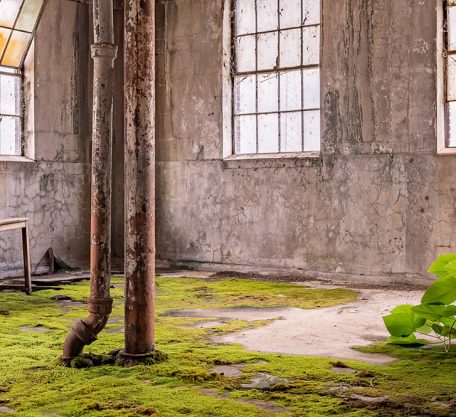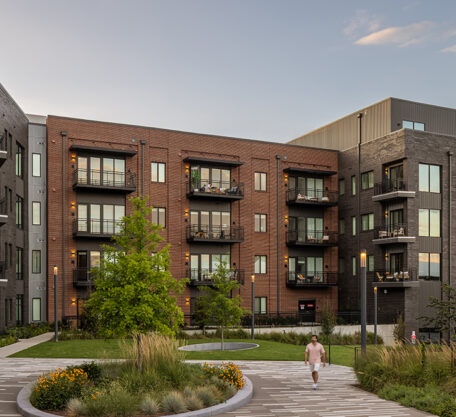Smith Gee Studio is where big ideas and deep collaboration meet. We challenge convention, explore with purpose, and guide bold design into reality—together. With curiosity, care, and thought leadership, we help shape what’s next.
What We Do
We design places with purpose—from the interior details to the fabric of a city. Our work integrates architecture, interior design, and urban design—always starting the same way: with listening, curiosity, and a commitment to getting it right. We partner with clients to shape spaces that reflect real needs, respond to context, and stand the test of time. Whether drawing a detail or guiding a community vision, we bring creativity, insight, and care to every step of the process.
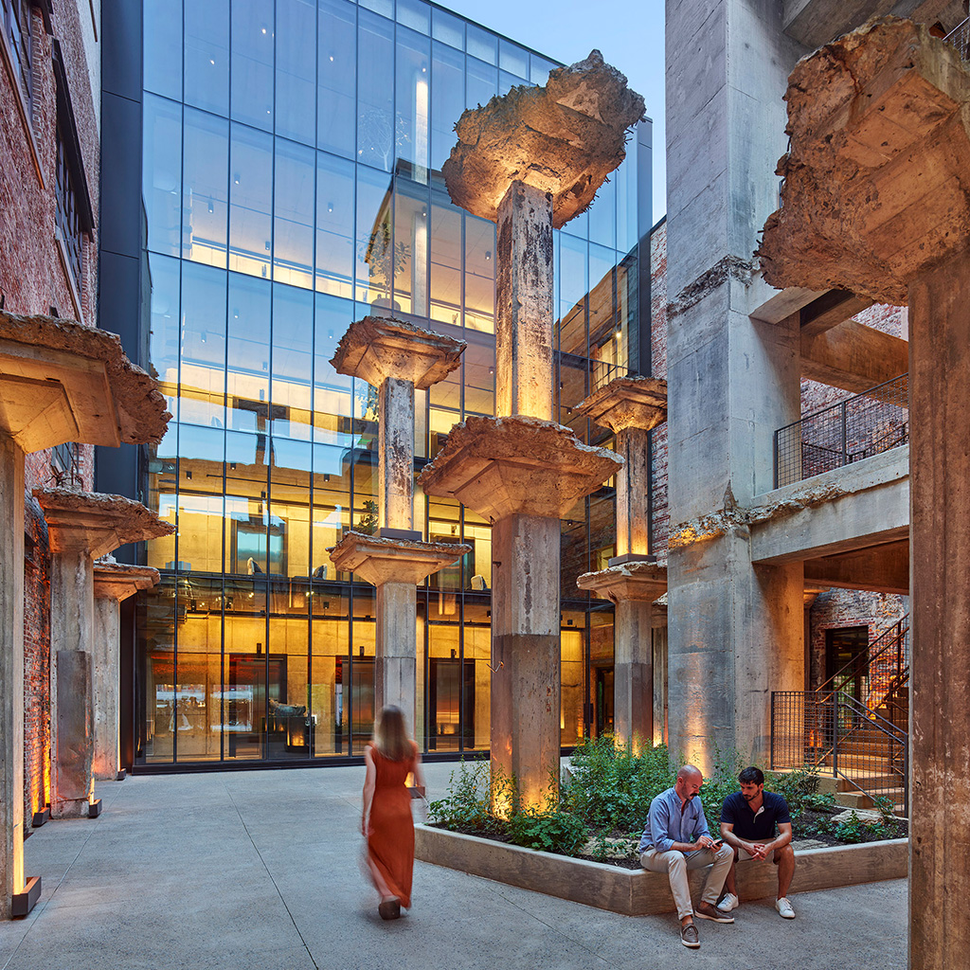
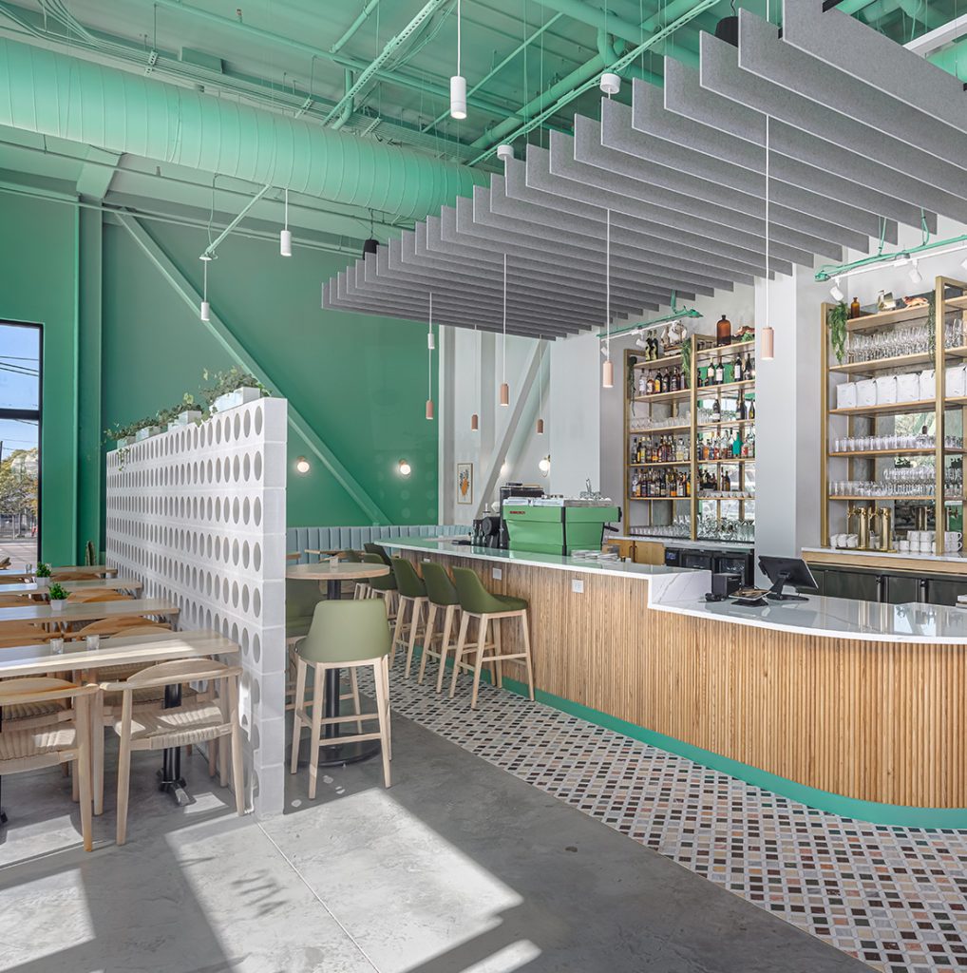
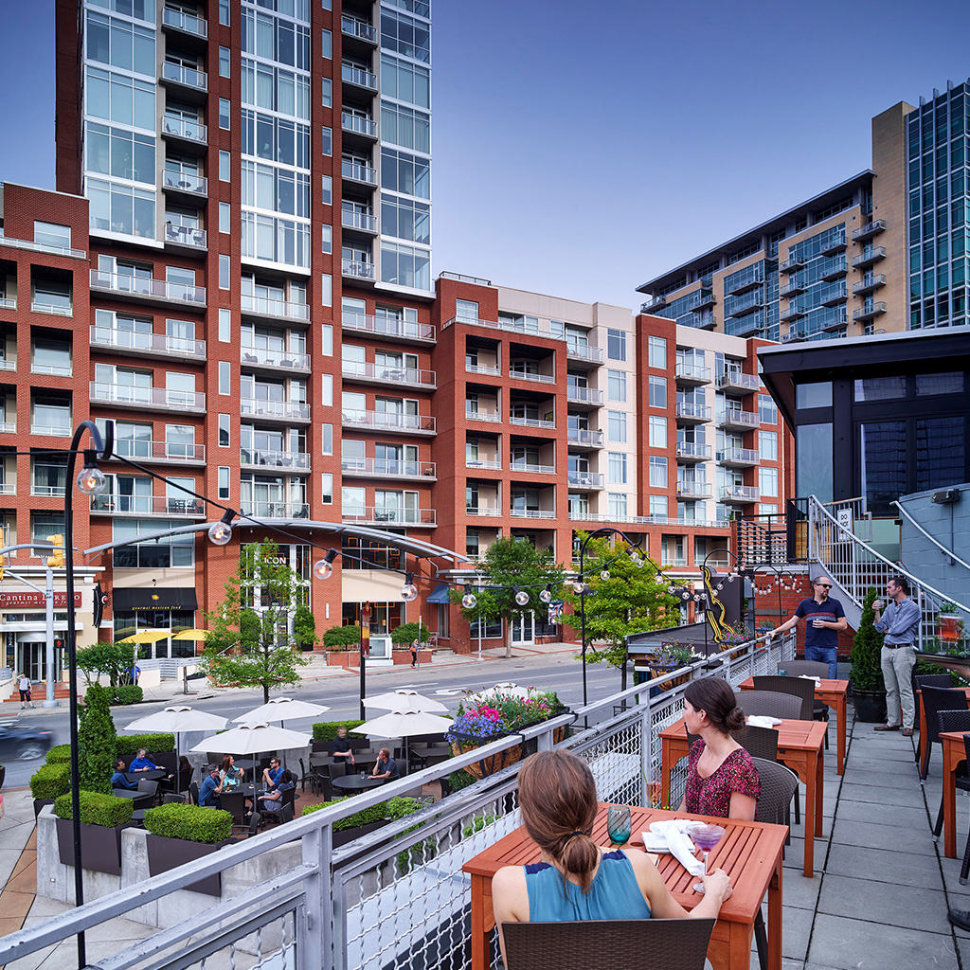
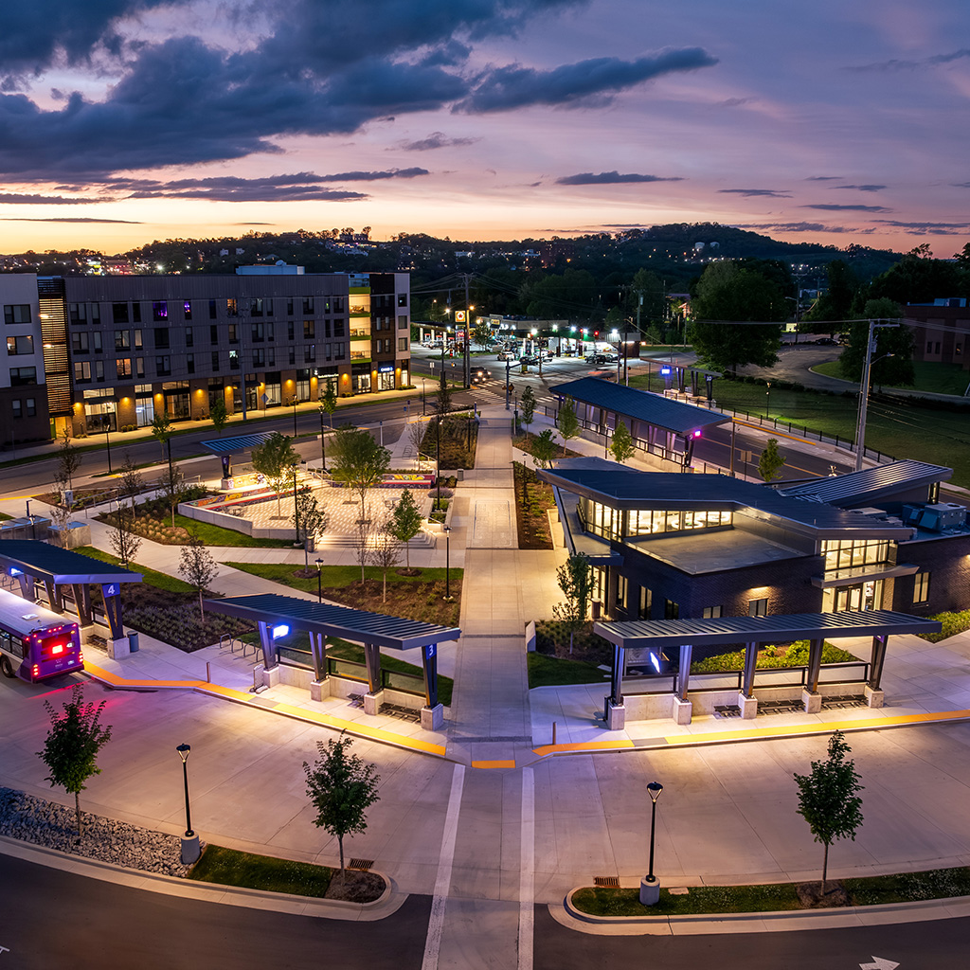
Complete Places
We do our best work when our urban designers, architects, and interior designers collaborate to create Complete Places. By bringing every layer of design together, we focus on enhancing everyday experiences and building neighborhoods, districts, and campuses where people and communities can truly thrive.
With 15 years behind us, we’ve found our sweet spot—big enough to bring a deep bench of expertise, small enough to give every client and project the attention it deserves. Our scale fosters collaboration, trust, and the kind of day-to-day connection where everyone—from principal to emerging talent—has a voice. It’s why we attract the best and brightest—people who want to do meaningful work, together.
Years in Business
Team Members
Connecting the Dots...
Adaptive Reuse and the Authenticity of Place
Renovations change a building. Restorations lock a building in time. Adaptive reuse carries its story forward. Every preserved beam, brick, and window tells a chapter of a building’s history, reminding us of the people and purposes that once shaped a place. These tangible elements become symbols of memory and identity, anchoring a community in it’s
Nashville’s Evolving Multifamily Market
Smith Gee Studio (SGS) has been a key player in Nashville’s multifamily housing boom, a sector that continues to evolve as the city grows by nearly 30,000 people annually, as reported by The Tennessean. Associate Lauren Miller offers insights into our firm’s approach, shaped by the rapid expansion of the city and the ever-changing needs […]


